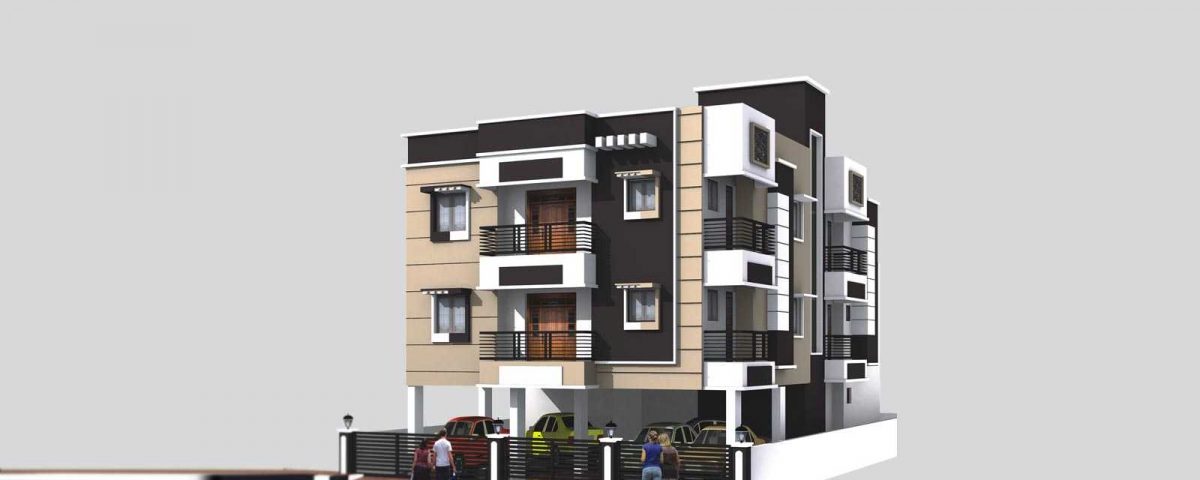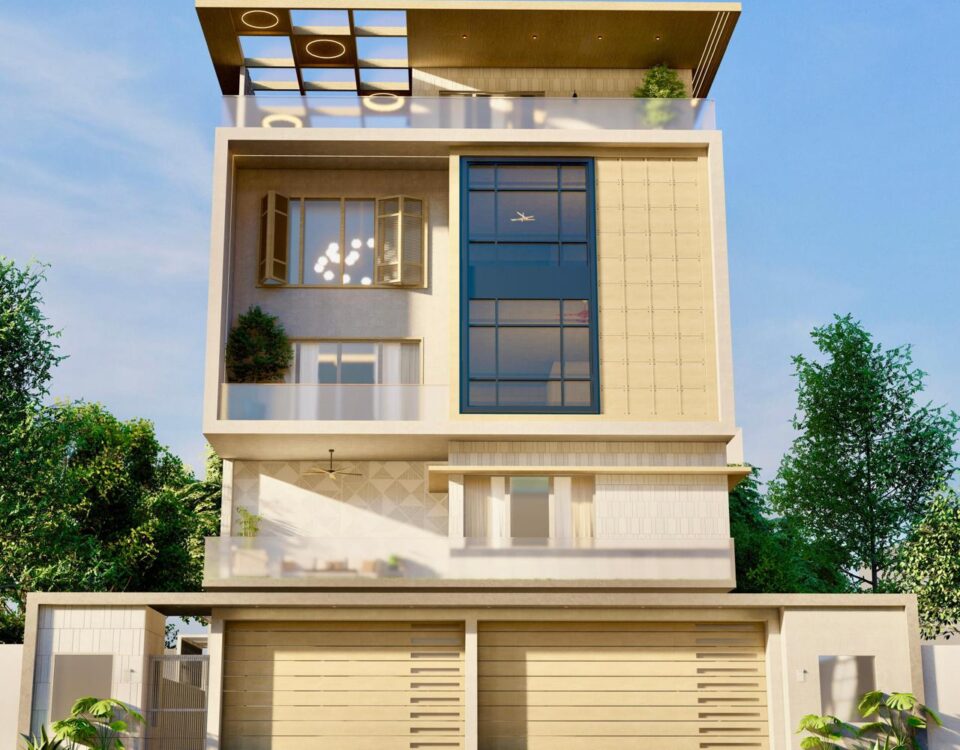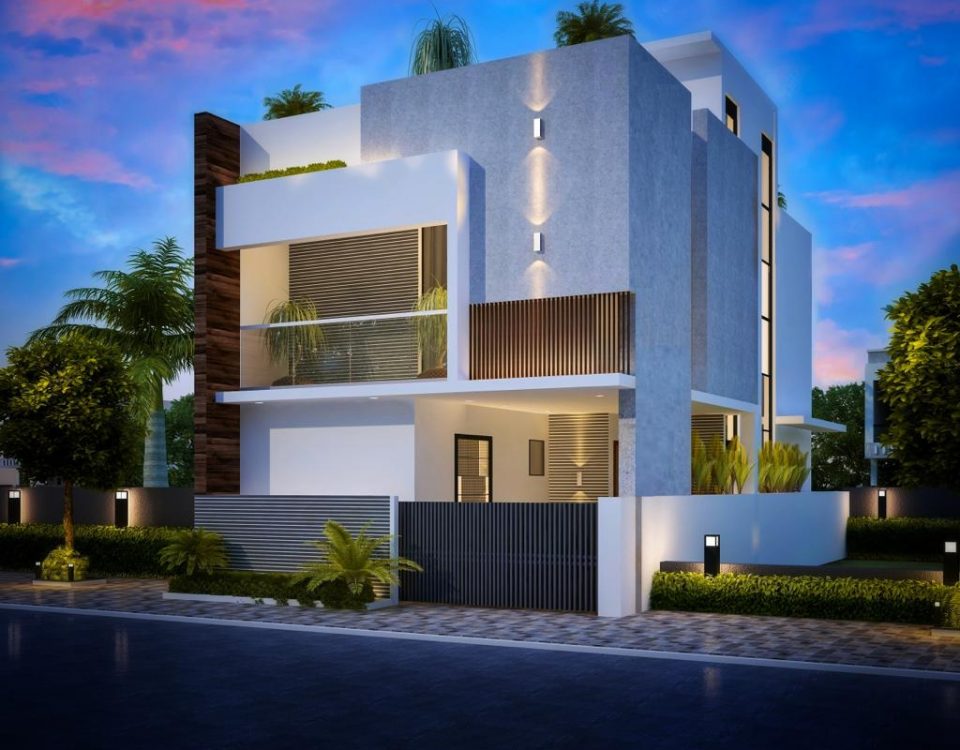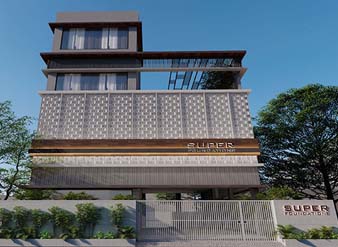- CONSTRUCTION GALLERY
- FLOOR PLAN
- LOCATION PLAN
- AMENTIES
- SPECIFICATIONS
- OVERVIEW
No Floor Plan
No Location Plan
No Amenities update
-
STRUCTURE
R.C.C. Frame Structure
-
FLOORING
2 x 2 Vitrified tiles with same colour 4 inch Skirting
-
JOINERIES
Main Door : Teak wood frame with Teak wood Door.Other Doors will be flush shutters with country wood frames.Windows will be with safety grills and UPVC open type shutters with plain Saint Gobain glass
-
WIRING
3 Phase copper concealed wiring with ISI Brand wire with Anchor Brand Switches or Equivalent
-
KITCHEN
Black Granite top with 2 inch height of ceramics tile Dado with stainless steel sink.(Single Bowl)
-
TOILET
Anti skid flooring tiles and matching coloured ceramics tiles up to 7 inch height for the walls. EWC & IWC(Parryware Brand) with one wash basin
(Parryware Brand or equivalent) External pipes will be PVC (Heavy Duty)concealed pipes will be CPVC Pipes.Taps will be provided -
PAINTING
Internal Walls : One coat of primer and two coats of interior Emulsion with putty.Outer walls will be done with Exterior Emulsions
-
LOFTS AND CUPBOARDS
One Cupboard and loft in bedroom and kitchen Cupboard(Without Shutter)
| Company | Contact | Country |
|---|---|---|
| Alfreds Futterkiste | Maria Anders | Germany |
| Centro comercial Moctezuma | Francisco Chang | Mexico |
| Ernst Handel | Roland Mendel | Austria |
| Island Trading | Helen Bennett | UK |
| Laughing Bacchus Winecellars | Yoshi Tannamuri | Canada |
| Magazzini Alimentari Riuniti | Giovanni Rovelli | Italy |




